6001 S Yosemite Street #G206
Greenwood Village, CO 80111 — Arapahoe county
Price
$362,500
Sqft
821.00 SqFt
Baths
1
Beds
1
Description
This is the only condo complex with a private attached garage in all of the DTC and in a gated enclave! Walk to the Lightrail! Experience the Luxurious, Cool Vibe of this Hip Remodeled Condo in Greenwood Village. Welcome to this private remodeled home on the second story unit with your own extra large attached garage with storage directly below you. The open design has new lighting fixtures, new doors, new paint, new fixtures, and new hardwood flooring throughout. It boasts high ceilings and natural light! The bedroom and 5 piece en suite bathroom has with new vanity, new lighting and walk in closet. Amenities include: fitness center, pool, hot tub, and party room for rent! Near everything: Easy .5 mile walk to Arapahoe Light Rail Station, buses, taxis. Enjoy the outdoors at the nearby Tommy Davis Park, Silo Park, and Orchard hills Park. Close to Del Frisco's and all the restaurants and shopping in the DTC. Including Park Meadows Mall for Restaurants and Shopping, Perry's Steakhouse, Spice Trade Brewery, Pindusty, Top Golf, Torchy's Tacos, Sprouts, Brother's BBQ, Molly's Spirits, Grange Hall, and Fiddler's Green Amphitheater. Retail galore, banks, jewelry stores, grocery stores, everything you could want or need! INVESTORS A 13.34 ROI POTENTIAL on a 60 day or greater lease. As an executive furnished rental the unit can fetch on average $3450 and more a month compared to comps in the area. Call me for further details 303-856-8980.
Property Level and Sizes
SqFt Lot
0.00
Lot Features
Ceiling Fan(s), Entrance Foyer, Five Piece Bath, High Ceilings, Jet Action Tub, Open Floorplan, Pantry, Smart Thermostat, Smoke Free, Walk-In Closet(s), Wired for Data
Common Walls
No One Below
Interior Details
Interior Features
Ceiling Fan(s), Entrance Foyer, Five Piece Bath, High Ceilings, Jet Action Tub, Open Floorplan, Pantry, Smart Thermostat, Smoke Free, Walk-In Closet(s), Wired for Data
Appliances
Dishwasher, Disposal, Dryer, Gas Water Heater, Microwave, Oven, Range, Range Hood, Refrigerator, Self Cleaning Oven, Washer
Laundry Features
In Unit
Electric
Central Air
Flooring
Wood
Cooling
Central Air
Heating
Forced Air, Natural Gas
Fireplaces Features
Family Room, Gas
Utilities
Cable Available, Electricity Connected, Internet Access (Wired), Natural Gas Connected, Phone Connected
Exterior Details
Features
Balcony
Patio Porch Features
Front Porch
Water
Public
Sewer
Public Sewer
Land Details
Road Frontage Type
Private Road, Shared
Road Responsibility
Private Maintained Road
Road Surface Type
Paved
Garage & Parking
Parking Spaces
1
Parking Features
Concrete, Finished, Lighted, Oversized, Storage
Exterior Construction
Roof
Composition
Construction Materials
Brick, Vinyl Siding
Architectural Style
Contemporary
Exterior Features
Balcony
Window Features
Double Pane Windows, Window Coverings, Window Treatments
Security Features
Carbon Monoxide Detector(s),Smoke Detector(s),Video Doorbell
Builder Source
Public Records
Financial Details
PSF Total
$441.53
PSF Finished
$441.53
PSF Above Grade
$441.53
Previous Year Tax
1408.00
Year Tax
2021
Primary HOA Management Type
Professionally Managed
Primary HOA Name
LCM Property Management
Primary HOA Phone
303-221-1117
Primary HOA Website
LCMPropertyManagement.com
Primary HOA Amenities
Clubhouse,Fitness Center,Gated,Parking,Pool,Spa/Hot Tub
Primary HOA Fees Included
Capital Reserves, Maintenance Grounds, Maintenance Structure, Recycling, Snow Removal, Trash, Water
Primary HOA Fees
225.00
Primary HOA Fees Frequency
Monthly
Primary HOA Fees Total Annual
2700.00
Location
Schools
Elementary School
Belleview
Middle School
Campus
High School
Cherry Creek
Walk Score®
Contact me about this property
Vickie Hall
RE/MAX Professionals
6020 Greenwood Plaza Boulevard
Greenwood Village, CO 80111, USA
6020 Greenwood Plaza Boulevard
Greenwood Village, CO 80111, USA
- (303) 944-1153 (Mobile)
- Invitation Code: denverhomefinders
- vickie@dreamscanhappen.com
- https://DenverHomeSellerService.com
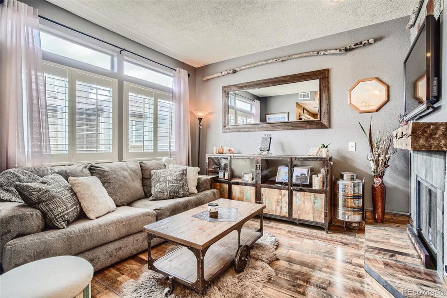
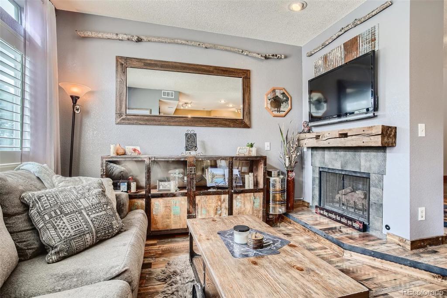
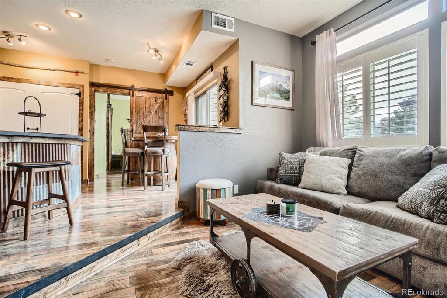
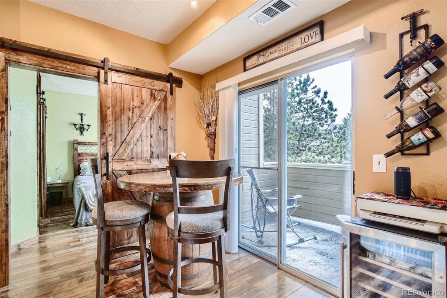
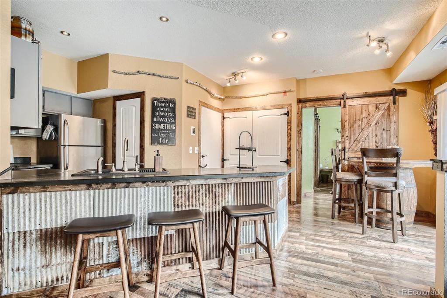
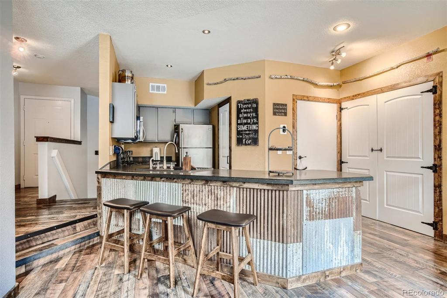
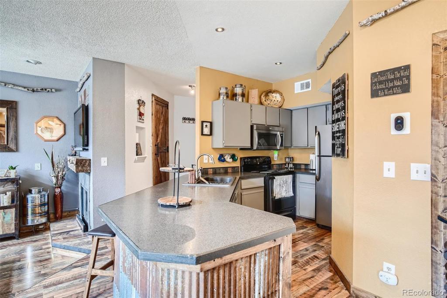
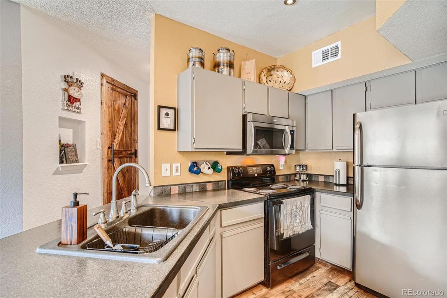
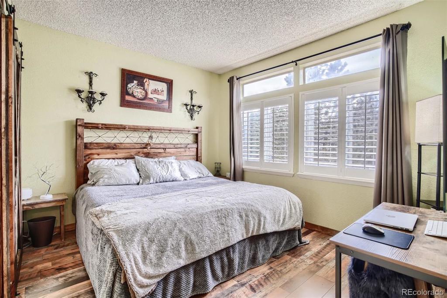
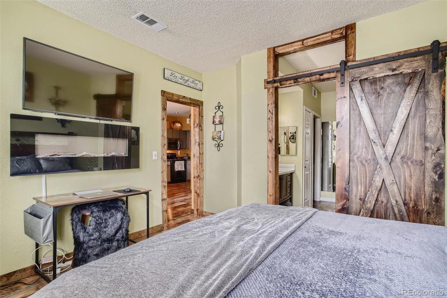
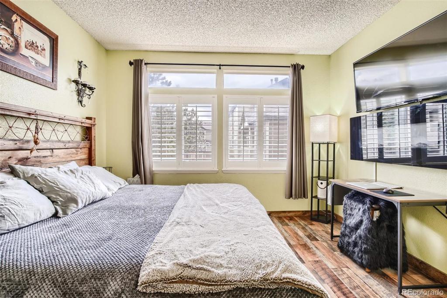
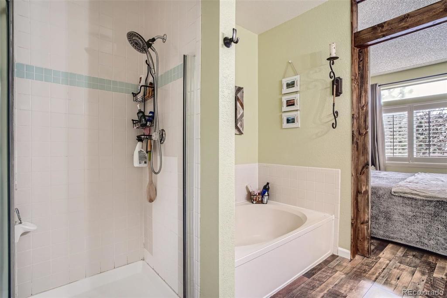
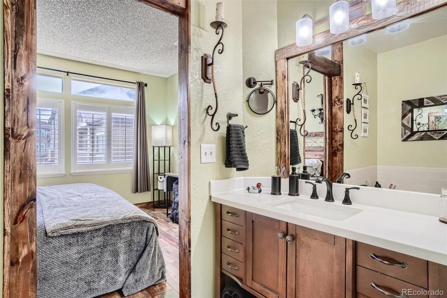
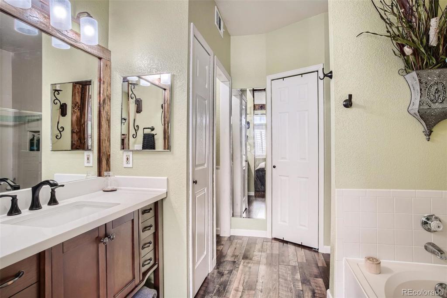
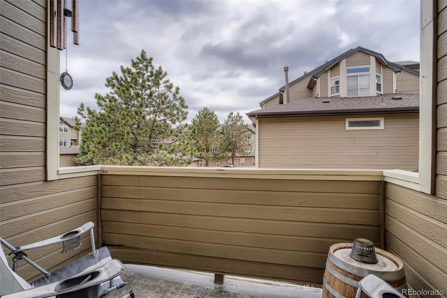
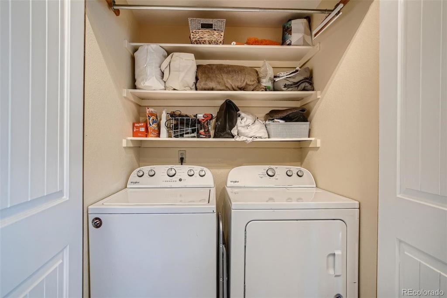
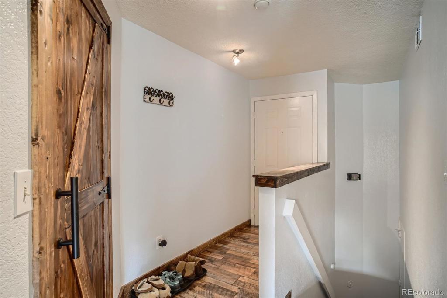
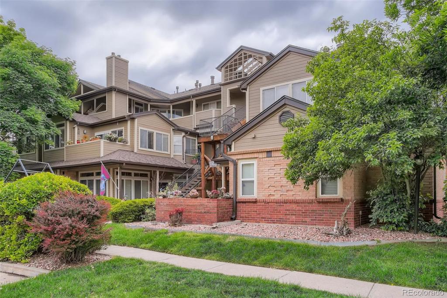
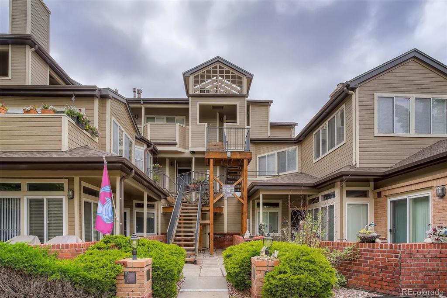
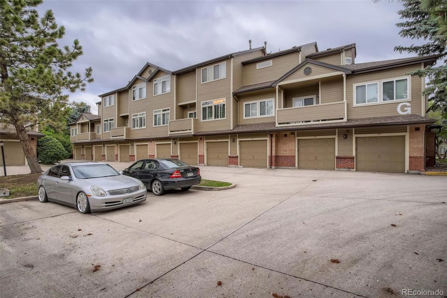
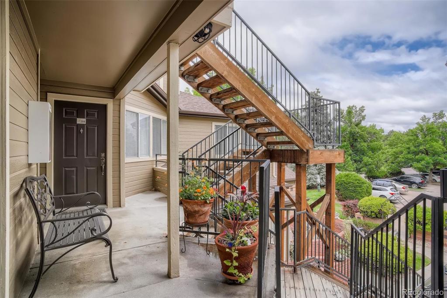
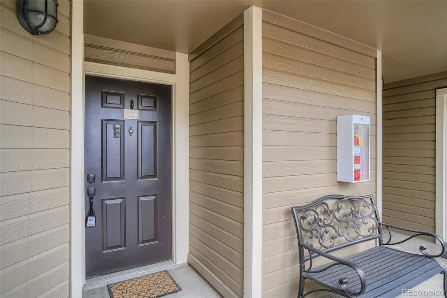
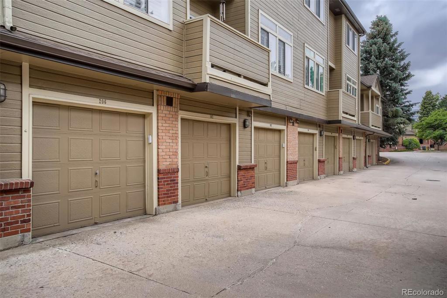
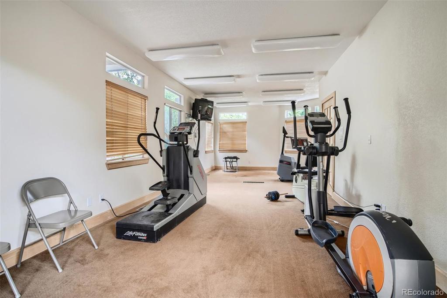
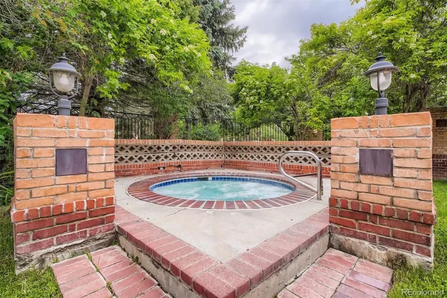
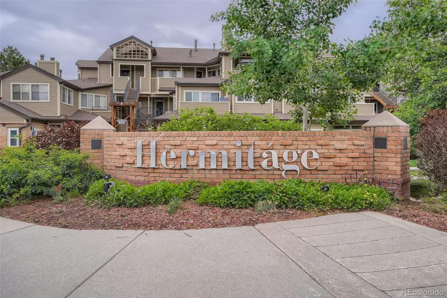
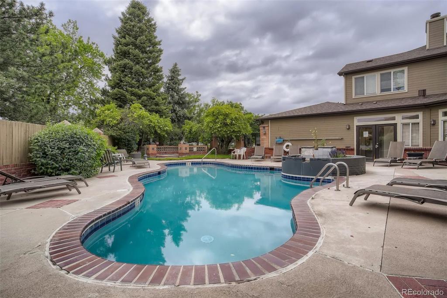


 Menu
Menu


